Search Results (66 properties)
All properties - 0ft² & upwards
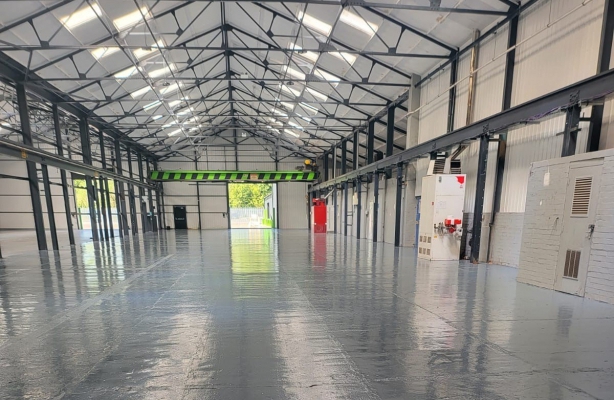
- Industrial Unit and Offices
- Approximately 11,034 sq ft (1,025.28 sq m)
- Minimum Eaves Height Approximately 6m
- Recently Refurbished
- 5 Tonne Overhead Travelling Crane
- EPC Rating D-78
- Secure Rear Yard 0.6 Acre (Available Separately)
Bay 3, Wombourne House, Heath Mill Road, Wombourne
To Let
Price
£60,000 pax plus VAT - Warehouse. £50,000 pax plus VAT - Yard
£60,000 pax plus VAT - Warehouse. £50,000 pax plus VAT - Yard
Size
11,034 sq ft (1,025.28 sq m)
11,034 sq ft (1,025.28 sq m)
To the front of the premises is forecourt parking and to the rear is a gate and secure yard providing ample circulation space and further parking.
In addition to let is a further yard measuring approximately 0.6 acre with the benefit of water and electricity.
There are further individual offices within the main building available which have undergone recent refurbishment and provide a number of celluar offices. They benefit from suspended ceilings, recessed LED lighting, air conditioning and carpeted floors. There are the usual wc facilities and well appointed kitchen areas.
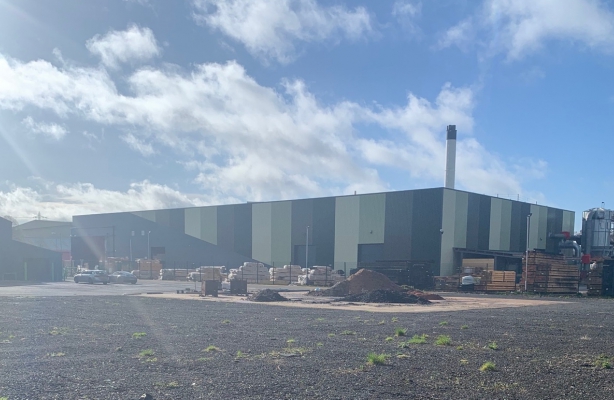
- Approx 0.6 Acre (0.243 Ha)
- May Split to 0.3 Acre (0.121 ha) Yards
- Flexible Lease Terms
- To be Fenced and Gated
- Situated in an Established Industrial Location
- Electricity and Water Supplies
Compound r/o Wombourne House, Heath Mill Road, Wombourne
To Let
Price
£50,000 pax plus VAT
£50,000 pax plus VAT
Size
Approx 0.6 acre (0.243 ha)
Approx 0.6 acre (0.243 ha)
The yard is regular in shape with a hardcore base finish and a metal palisade boundary fence.
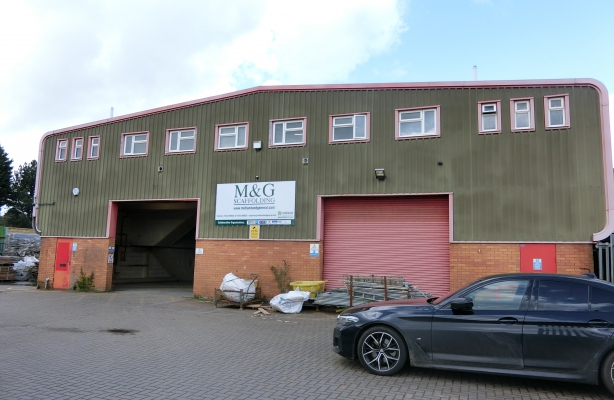
- Unit Approx 6,128 sq ft (569.3 sq m)
- Minimum Eaves Height 5m
- First Floor Offices
- Enclosed Yard of approx. 0.85 Acres (0.344 Hectares)
- Current Rent Passing £45,000 per annum exclusive
- EPC Rating E-104
Unit 4 Tannery Close, Power Station Road, Power Station Road, Rugeley
For Sale
Price
We are instructed to seek offers in the region of £750,000 (Seven Hundred & Fifty Thousand), subject to contract and exclusive of VAT. A purchase at this price would reflect a net initial yield of 5.71% assuming purchaser's costs of 5.0%.
We are instructed to seek offers in the region of £750,000 (Seven Hundred & Fifty Thousand), subject to contract and exclusive of VAT. A purchase at this price would reflect a net initial yield of 5.71% assuming purchaser's costs of 5.0%.
Size
6,128 sq ft (569.3 sq m)
6,128 sq ft (569.3 sq m)
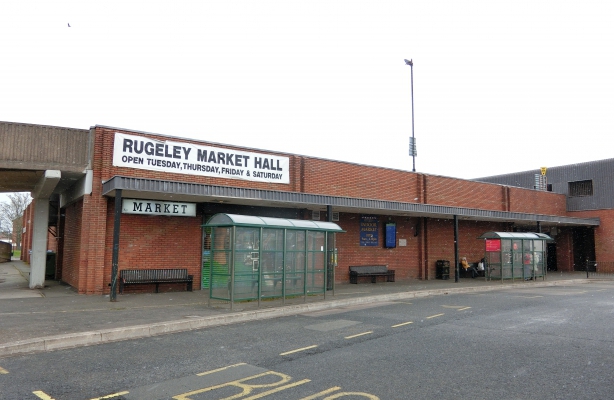
- Overall Area Approx 8,977 sq ft (834 sq m)
- Former Market Hall
- Close to Costa Coffee & with close proximity to Boots & Greggs
- EPC Rating Awaited
28. Brook Square, Rugeley
To Let
(Under offer)
(Under offer)
Price
£45,000 No VAT
£45,000 No VAT
Size
8,799 sq ft (834 sq m)
8,799 sq ft (834 sq m)
It was most recently used as a Market Hall before closing in March 2023 which incorporated 35 market stalls, storage and male and female toilets.
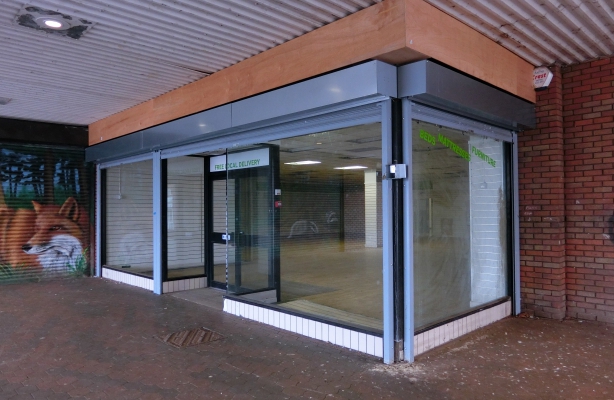
- Retail Sales Approx 2,658 sq ft (246.9 sq m)
- Stores/Retail 1,065 sq ft (98.9 sq m)
- Close to Costa Coffee & with close proximity to Boots & Greggs
- EPC Rating E-110
30. Brook Square, Rugeley
To Let
(Under offer)
(Under offer)
Price
£30,000 pax plus VAT
£30,000 pax plus VAT
Size
6,909 sq ft (641.8 sq m)
6,909 sq ft (641.8 sq m)
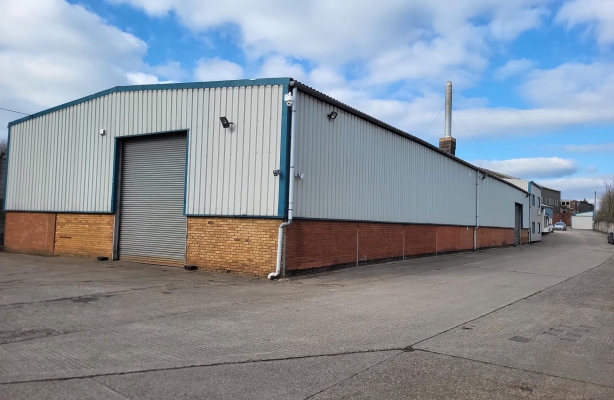
- Industrial Unit Approx 7,422 sq ft (689.5 sq m)
- Two Storey Offices 3,125 sq ft (290.3 sq m)
- Overall 10,547 sq ft (979.8 sq m)
- Currently Under Refurbishment
- Available July 2023
- EPC Rating D-97
Unit 5 Norton Canes Business Park, Norton Green Lane, Norton Canes
To Let
Price
£63,280 pax plus VAT
£63,280 pax plus VAT
Size
10,547 sq ft (978.8 sq m)
10,547 sq ft (978.8 sq m)
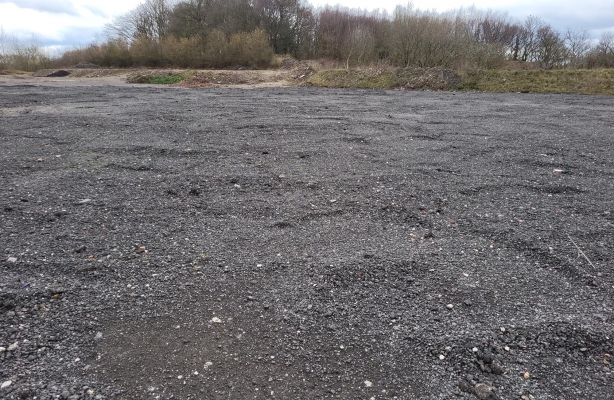
- Compounds from 0.52 acres to 1.35 acres
- Hardcore Fenced and Gated
- Flexible Lease Terms
- Junction T7 of M6 Toll Road Approx 1 Mile Distant
Compounds at Norton Canes Business Park, Norton Green Lane, Norton Canes
To Let
Price
Compound 1 - £21,200 pax. Compound 2 - £33,200 pax. Combined £54,400 pax plus VAT
Compound 1 - £21,200 pax. Compound 2 - £33,200 pax. Combined £54,400 pax plus VAT
Size
From 0.53 acres
From 0.53 acres
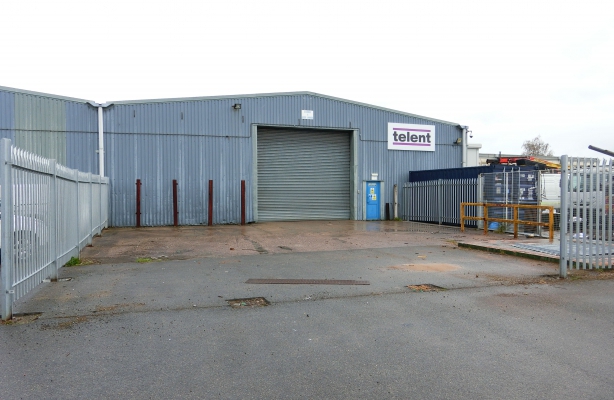
- Industrial Unit & Yard
- Unit Approximately 5,000 sq ft (464.5 sq m)
- Minimum Eaves Height Approx 5m
- Flexible Terms
- EPC Rating C-56
Unit 3 Anchor Point, Walsall Road, Norton Canes
To Let
(Under offer)
(Under offer)
Price
£30,000 pax plus VAT
£30,000 pax plus VAT
Size
5,000 sq ft (464.5 sq m)
5,000 sq ft (464.5 sq m)
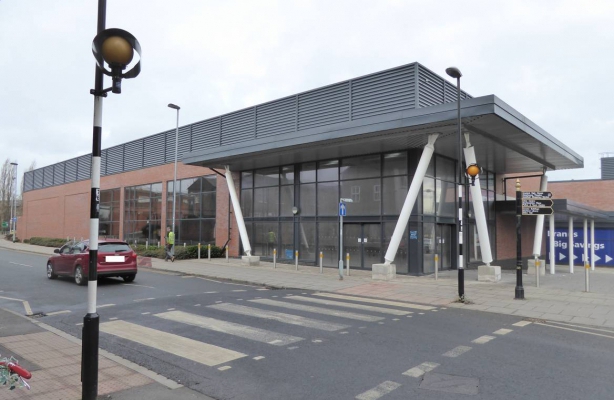
- Retail Warehouse Adjacent to B&M, Pets at Home & Aldi
- Ground Floor 9,500 sq ft (882.6 sq m)
- Mezzanine with Storage & Facilities 2,845 sq ft (264.3 sq m)
- Goods Lift
- May Split
- Immediately Available
- 450 Free On-Site Car Parking Spaces
Unit 2 Kingsmead Retail Park, North Walls, Stafford
To Let
(Under offer)
(Under offer)
Price
£13.00 psf pax plus VAT
£13.00 psf pax plus VAT
Size
12,345 sq ft (1,146.9 sq m)
12,345 sq ft (1,146.9 sq m)

- Modern Ground Floor Office in Towers Point
- Approximately 1,426 sq ft (132.47 sq m)
- Allocated Car Parking
- EPC Rating B-47
Ground Floor Towers Point, Towers Business Park, Rugeley
To Let
Price
£14,500 pax plus VAT quarterly in advance
£14,500 pax plus VAT quarterly in advance
Size
1,426 sq ft (132.47 sq m)
1,426 sq ft (132.47 sq m)
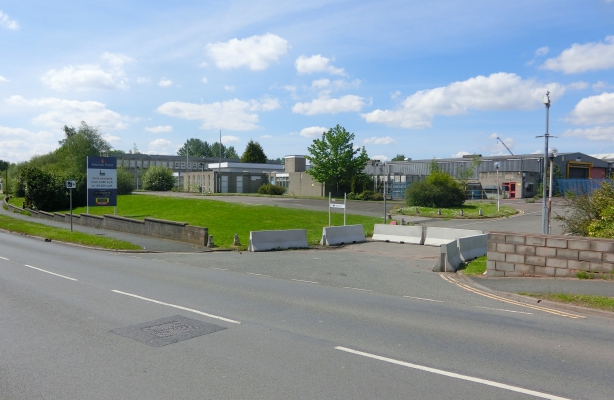
- Two Storey Office Accommodation
- From 250 sq ft (23.2 sq m) up to 12,000 sq ft (1,148.8 sq m)
- Located on Mixed Use Site
- EPC Rating: C-64
Offices at Anchor Point, Walsall Road, Norton Canes
To Let
(Under offer)
(Under offer)
Price
Upon Application
Upon Application
Size
From 250 sq ft up to 12,000 sq ft
From 250 sq ft up to 12,000 sq ft
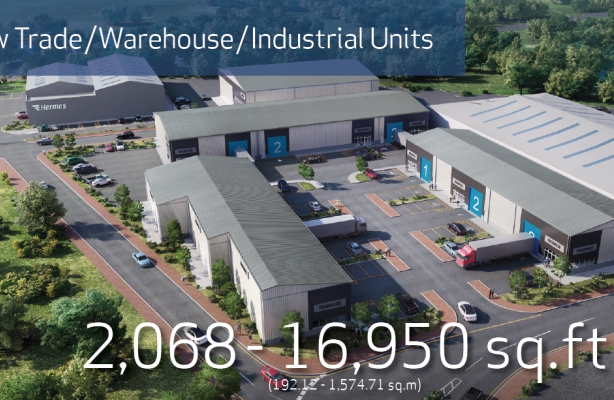
- New Trade / Warehouse / Industrial Units
- From 2,419 sq ft up to 7,257 sq ft
- Flexible Building Sizes & Specification to meet Tenant Requirements
- Full Height Electric Roller Shutter Doors
- Car Parking & Dedicated Unloading/Loading Space
- Within 1.5 miles of T6 of the M6 Toll Road
- Available August 2024
Chase Trade Park, Cannel Road, Burntwood Business Park, Burntwood
To Let
Price
£13 per sq ft pax.
£13 per sq ft pax.
Size
From 2,068 sq ft to 16,950 sq ft
From 2,068 sq ft to 16,950 sq ft
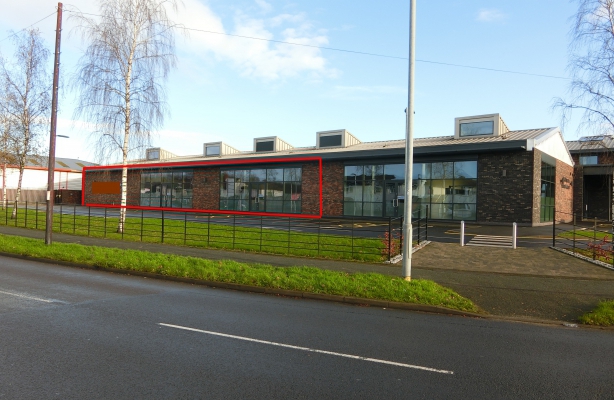
- Last Two Units Remaining from 2,300 sq ft (213.7 sq m) up to 5,600 sq ft (520.3 sq m)
- Ample Car Parking to the front
- Prominent Roadside position on A34
- EPC Rating: B-32 (2E), B-48 (remaining units)
Trade Counter / Retail Premises, The Graduation Centre, Walsall Road, Cannock
To Let
Price
The commencing rent is from £12.50 psf pax plus VAT
The commencing rent is from £12.50 psf pax plus VAT
Size
From 2,300 sq ft (213.7 sq m) up to 5,600 sq ft (520.3 sq m)
From 2,300 sq ft (213.7 sq m) up to 5,600 sq ft (520.3 sq m)
The units are serviced from the rear and may be tailored to meet individuals personal requirements. They include glazed entrances and forecourt parking.
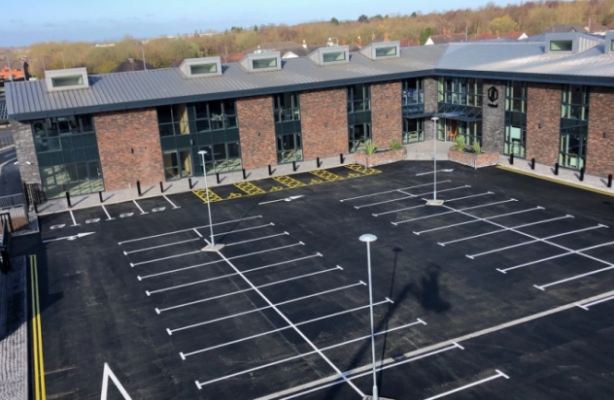
- New Office Space
- 5,900 sq ft (548.1 sq m)
- Suspended Ceilings, LED Lighting, IT & Power Floor Boxes
- Air Conditioning
- Ample Car Parking
- 1/2 mile from Junction T7 of the M6 Toll Road
- EPC Rating C-68
Offices at the Graduation Centre, Progress Drive, Cannock
To Let
Price
The commencing rent is from £12.50 psf pax plus VAT
The commencing rent is from £12.50 psf pax plus VAT
Size
5,900 sq ft (548.1 sq m)
5,900 sq ft (548.1 sq m)
Suspended Ceilings
Carpeted/Tiled Floor Finishes
IT & Power Floor Boxes
LED Lighting
Air Conditioning
Potential Shared Conference Facilities
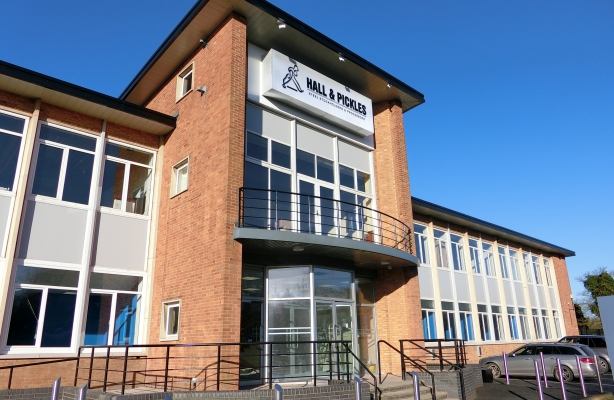
- Office Suites 215 sq ft (19.9 sq m) to 1,196 sq ft (111.1 sq m)
- Flexible Terms
- Ample Car Parking
- Meeting Room Facilities
- EPC Rated C-74
Offices at Richard Hall House, Bridgnorth Road, Wolverhampton
To Let
Price
£12 psf plus VAT
£12 psf plus VAT
Size
215 sq ft (19.97 sq m) to 1,196 sq ft (111.11 sq m)
215 sq ft (19.97 sq m) to 1,196 sq ft (111.11 sq m)
Facilities include suspended ceilings, network cabling and power points, communal kitchen, wc facilities, meeting room and ample car parking.
There are currently no properties matching your search
Your search did no match any properties we curently have available
Please try selecting another property type, or widening your size criteria.


