Search Results (31 properties)
Industrial Unit - 0ft² & upwards
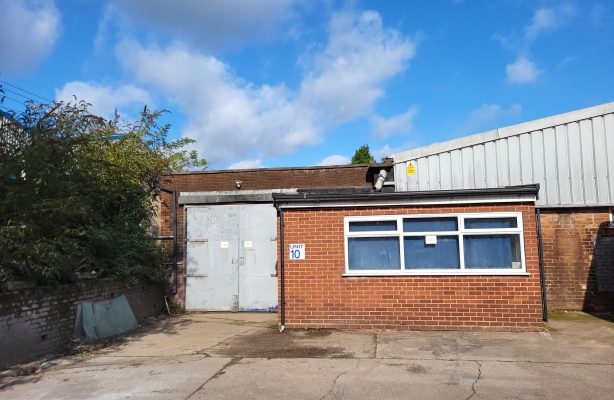
- Workshop with Office
- Approximately 1,339 sq ft (124.4 sq m)
- Shared Yard Area
- Car Parking for 1 Vehicle
- EPC Rating C-53
Unit 10B, New Road, Burntwood
To Let
Price
£9,000 pax plus VAT.
£9,000 pax plus VAT.
Size
1,339 sq ft (124.4 sq m)
1,339 sq ft (124.4 sq m)
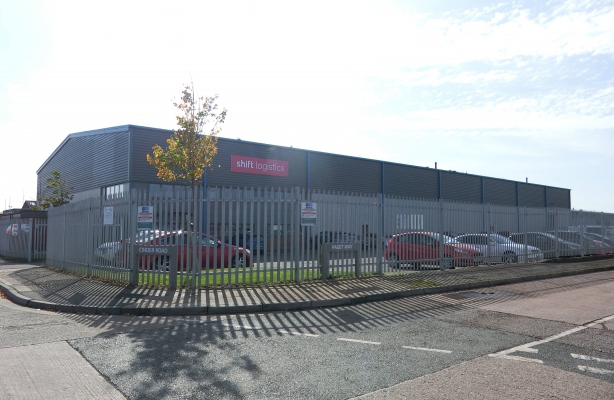
- Total Area 32,730 sq ft (3,040.7 sq m)
- Approximately 8m Eaves
- Six Roller Shutter Doors at the Rear, One at the Front
- Fully Fenced Site with Large Service Yard
- EPC Rating A-19
Unit 16, Zone 3, Burntwood Business Park, Burntwood
To Let
(Under offer)
(Under offer)
Price
Upon Application
Upon Application
Size
32,730 sq ft (3,040.7 sq m)
32,730 sq ft (3,040.7 sq m)
There is a large warehouse area with 6 electrically operated roller shutter access doors leading on to an extensive service yard. To the front there is also a single roller shutter access door.
There are ground and first floor offices incorporating aluminium glazed curtain wall cladding together with staff and works facilities. Within the offices there is suspended ceilings, LED lighting, carpeting and heating via a gas fired low pressure hot water system with radiators.
The unit benefits from gas, water and electric utility services and is enclosed by an existing metal palisade fence.
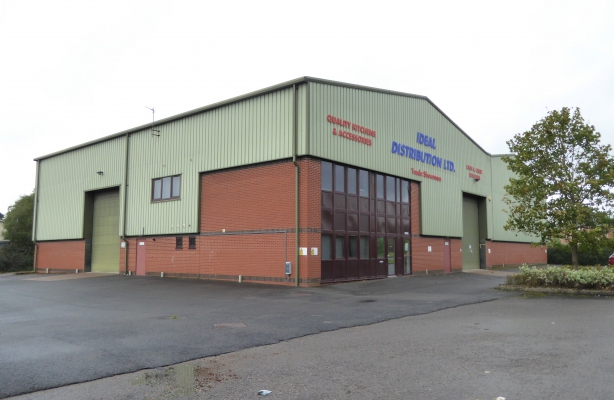
- Modern Detached Industrial Unit with Ground & First Floor Offices
- GIA 13,125 sq ft (1,219.3 sq m)
- Car Parking plus Yard Area Approx 0.4 Acre (0.16 Hectare)
- Popular Ring Fenced Estate
- EPC Rating C-56
Units 6 & 7 Ridings Park, Eastern Way, Hawks Green, Cannock
To Let
(Under offer)
(Under offer)
Price
£95,000 pax plus VAT
£95,000 pax plus VAT
Size
13,125 sq ft (1,219.3 sq m)
13,125 sq ft (1,219.3 sq m)
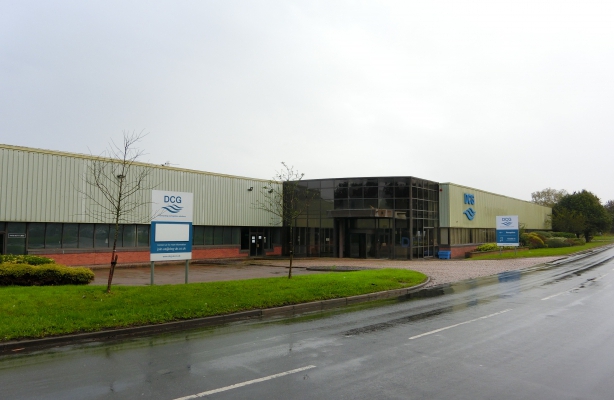
- Detached Warehouse / Industrial Unit
- Approximately 161,145 sq ft (14,970 sq m)
- Enclosed Yard approx. 2 acres (0.81 ha)
- Offices & Ancillary Block
- EPC Rating D-91
Rugeley 161, Power Station Road, Rugeley
To Let
Price
£885,000 pax plus VAT
£885,000 pax plus VAT
Size
161,145 sq ft (14,970 sq m)
161,145 sq ft (14,970 sq m)
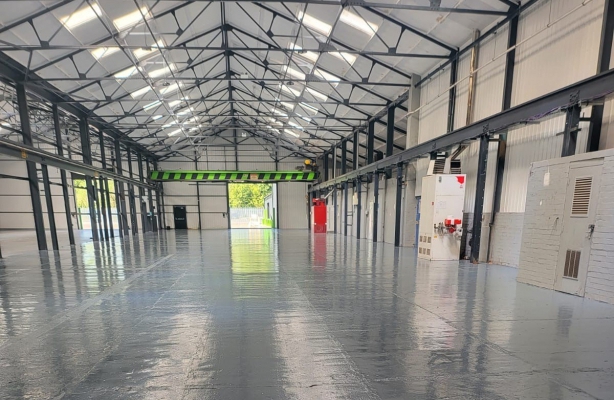
- Industrial Unit and Offices
- Approximately 11,034 sq ft (1,025.28 sq m)
- Minimum Eaves Height Approximately 6m
- Recently Refurbished
- 5 Tonne Overhead Travelling Crane
- EPC Rating D-78
- Secure Rear Yard 0.6 Acre (Available Separately)
Bay 3, Wombourne House, Heath Mill Road, Wombourne
To Let
Price
£60,000 pax plus VAT - Warehouse. £50,000 pax plus VAT - Yard
£60,000 pax plus VAT - Warehouse. £50,000 pax plus VAT - Yard
Size
11,034 sq ft (1,025.28 sq m)
11,034 sq ft (1,025.28 sq m)
To the front of the premises is forecourt parking and to the rear is a gate and secure yard providing ample circulation space and further parking.
In addition to let is a further yard measuring approximately 0.6 acre with the benefit of water and electricity.
There are further individual offices within the main building available which have undergone recent refurbishment and provide a number of celluar offices. They benefit from suspended ceilings, recessed LED lighting, air conditioning and carpeted floors. There are the usual wc facilities and well appointed kitchen areas.
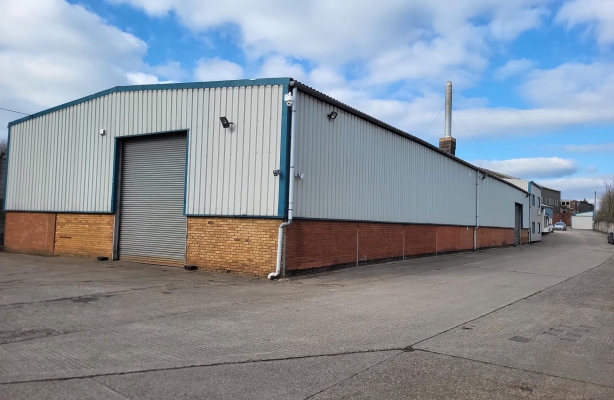
- Industrial Unit Approx 7,422 sq ft (689.5 sq m)
- Two Storey Offices 3,125 sq ft (290.3 sq m)
- Overall 10,547 sq ft (979.8 sq m)
- Currently Under Refurbishment
- Available July 2023
- EPC Rating D-97
Unit 5 Norton Canes Business Park, Norton Green Lane, Norton Canes
To Let
Price
£63,280 pax plus VAT
£63,280 pax plus VAT
Size
10,547 sq ft (978.8 sq m)
10,547 sq ft (978.8 sq m)
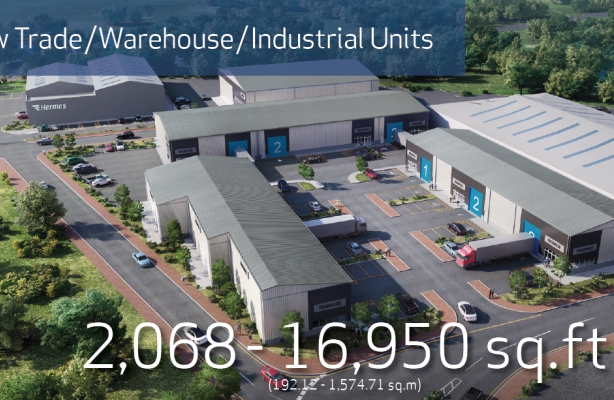
- New Trade / Warehouse / Industrial Units
- From 2,419 sq ft up to 7,257 sq ft
- Flexible Building Sizes & Specification to meet Tenant Requirements
- Full Height Electric Roller Shutter Doors
- Car Parking & Dedicated Unloading/Loading Space
- Within 1.5 miles of T6 of the M6 Toll Road
- Available August 2024
Chase Trade Park, Cannel Road, Burntwood Business Park, Burntwood
To Let
Price
£13 per sq ft pax.
£13 per sq ft pax.
Size
From 2,068 sq ft to 16,950 sq ft
From 2,068 sq ft to 16,950 sq ft
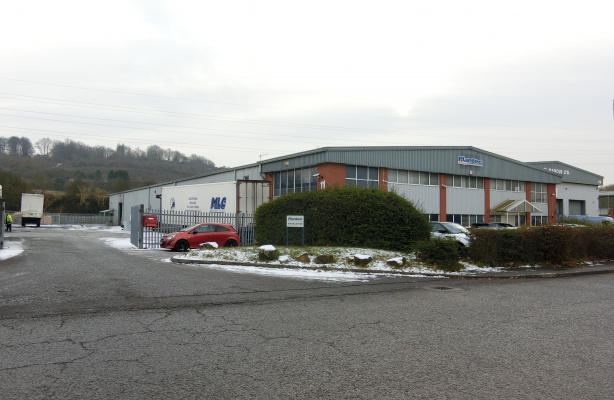
- Detached Industrial Unit with Two Storey Front Offices
- Enclosed Service Yard
- Minimum Eaves Height Approx 5.2m
- Flexible Terms
- EPC Rating C-72
Unit 11 Blackbrook Valley Industrial Estate, Narrowboat Way, Dudley
Sale / To Let
(Under offer)
(Under offer)
Price
Sale: £2,450,000 + VAT. Rent: £175,000 pax + VAT
Sale: £2,450,000 + VAT. Rent: £175,000 pax + VAT
Size
26,725 sq ft (2,482.9 sq m)
26,725 sq ft (2,482.9 sq m)
The property has a side loading bay and three electrically operated access doors with a minimum eaves height of approximately 5.2m. The offices have their own tarmacadamed car park with a separate access leading in to a reception and partitioned office accommodation arranged over ground and first floor levels.
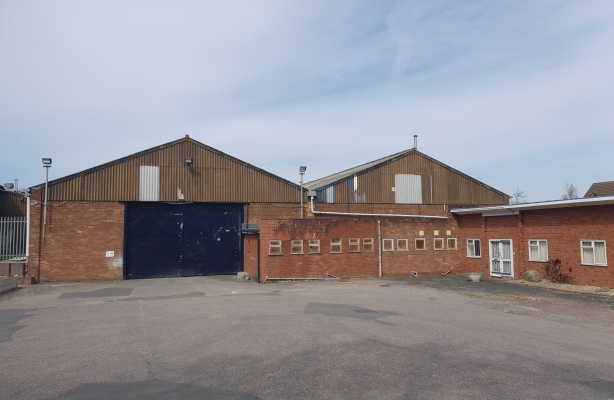
- SHORT TERM Lock-Up Storage Units
- Available to January 2024
- Space Available From 6,207 sq ft (576.6 sq m) to 48,240 sq ft (4,482 sq m)
- Minimum Eaves Height 4.2m To 5m
- Flexible Terms
- EPC Ratings C-71, D-89 & C-69
Landywood Enterprise Park, Holly Lane, Great Wyrley
To Let
Price
£4.00 psf pax plus VAT
£4.00 psf pax plus VAT
Size
From 6,207 sq ft up to 48,240 sq ft
From 6,207 sq ft up to 48,240 sq ft
There are individual loading doors to the units. The minimum eaves height is approximately 4.2m to 5m.
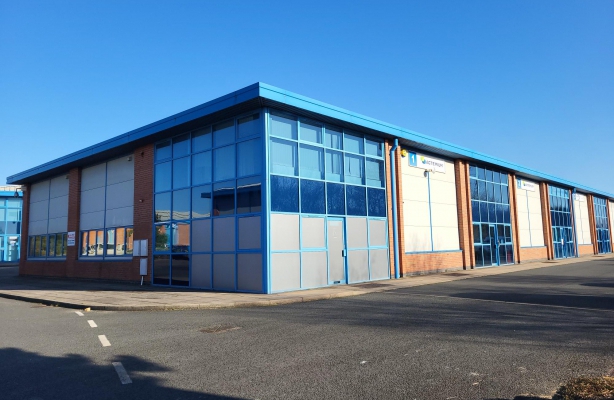
- Prominent Frontage to Bettys Lane
- Total Area Approximately 5,370 sq ft (492.2 sq m)
- Minimum Eaves Height Approximately 18ft (5.5m)
- First Floor Offices
- EPC Rating C-62
Units 1 & 2 Morgans Business Park, Bettys Lane, Norton Canes
To Let
Price
£37,500 pax plus VAT
£37,500 pax plus VAT
Size
5,370 sq ft (492.2 sq m)
5,370 sq ft (492.2 sq m)
The building is of steel portal framed construction with part brick and plastic coated profile steel cladding incorporating featured glazing panels.
Internally the accommodation provides a warehouse area, reception, office, WC and kitchen on the ground floor with an additional office and WC on the first floor.
The minimum eaves height is approximately 18ft (5.5m).
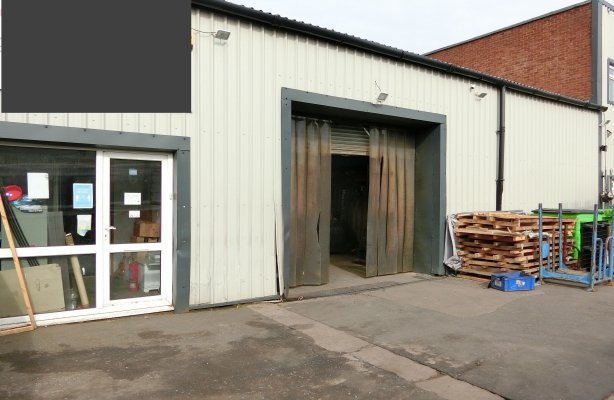
- Unit Approximately 5,371 sq ft (499 sq m)
- Minimum Eaves Heights 3m to 4.5m
- Within Close Proximity of A5 & T7 of M6 Toll Road
- Flexible Terms
- EPC Rating D-81
Units 1 & 2 Maple House Business Park, Norton Green Lane, Norton Canes
To Let
Price
£30,000 pax plus VAT
£30,000 pax plus VAT
Size
5,371 sq ft (499 sq m)
5,371 sq ft (499 sq m)
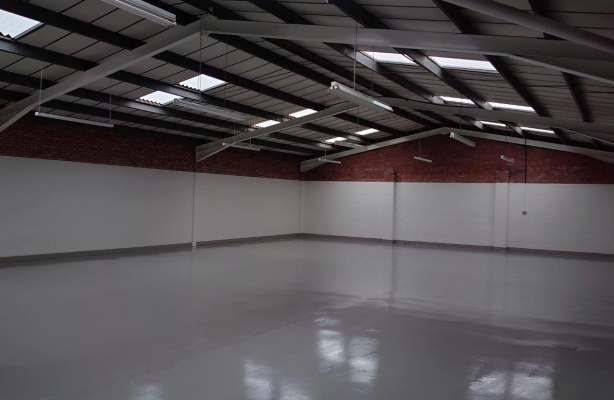
- Industrial Unit Approximately 3,375 sq ft (314 sq m)
- Eaves Height Approx 3.8m
- Roller Shutter Door & Pedestrian Door
- 3 Offices & WC Facilities
- EPC Rating: C-71
Unit on Empire Industrial Park, Empire Close, Aldridge
To Let
Price
Rent Upon Application
Rent Upon Application
Size
3,375 sq ft (313.5 sq m)
3,375 sq ft (313.5 sq m)

- Industrial Unit Approximately 1,700 sq ft (158 sq m)
- Eaves Height Approx 3.2m
- Roller Shutter Door & Pedestrian Door
- Office Suite
- EPC Rating C-73
Unit on Empire Industrial Park, Brickyard Road, Aldridge
To Let
(Under offer)
(Under offer)
Price
Rent Upon Application
Rent Upon Application
Size
1,700 sq ft (158 sq m)
1,700 sq ft (158 sq m)
The warehouse has 1 roller shutter door (2.6 m x 2.8 m high)and separate pedestrian doors to the front and rear of the property. There are 2 wc's with wash hand basins, a sink unit in the warehouse and an office suite with gas central heating.
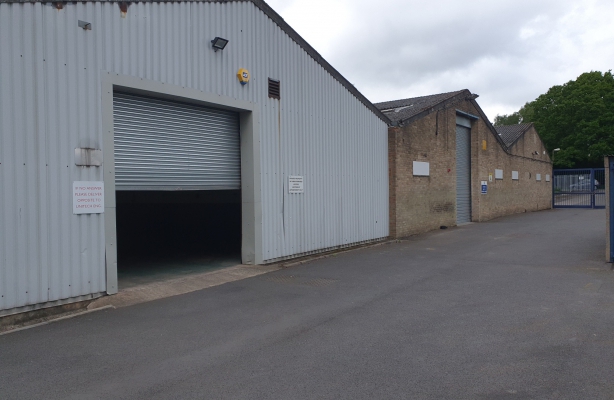
- TEMPORARY STORAGE AVAILABLE
- Total Gross Internal Area from 5,318 sq ft (494.1 sq m) to 22,302 sq ft (2071.9 sq m)
- Front & Shared Rear Service Yards
- 3 Phase Electricity Supply
- Energy Performance Certificate Rating: D-88
Industrial Unit at , Engine Lane, Brownhills
To Let
Price
From £4 psf
From £4 psf
Size
From 5,318 sq ft (494.1 sq m) to 22,302 sq ft (2071.9 sq m)
From 5,318 sq ft (494.1 sq m) to 22,302 sq ft (2071.9 sq m)
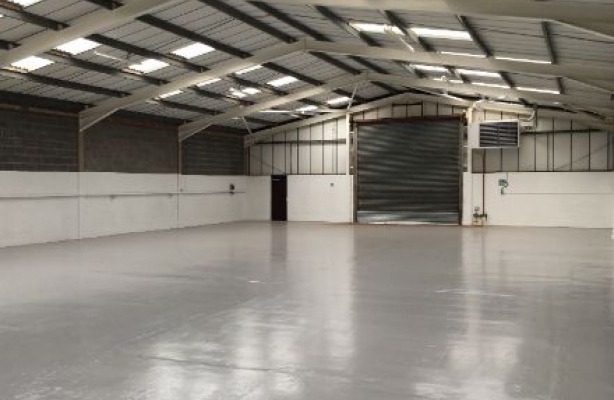
- Industrial Unit 5,000 sq ft (464.51 sq m) plus Office Space
- Offices 750 sq ft (69.67 sq m)
- Parking available
- EPC Rating: C-62
Unit on Empire Industrial Park, Brickyard Road, Aldridge
To Let
Price
Upon application
Upon application
Size
5,750 sq ft (534.18 sq m)
5,750 sq ft (534.18 sq m)
There are currently no properties matching your search
Your search did no match any properties we curently have available
Please try selecting another property type, or widening your size criteria.


