Search Results (68 properties)
All properties - 0ft² & upwards
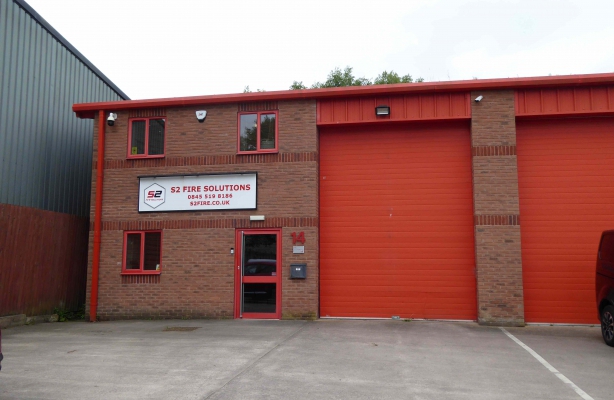
- Modern Semi-Detached Industrial Unit
- Approximately 2,320 sq ft (215.5 sq m) Overall
- Built-in Ground & First Floor Offices
- Rear Yard Approximately 330 sq yds (276 sq m)
- 5 Car Parking Spaces
- EPC Rating: D-97
Unit 14 Littleton Drive, Huntington, Cannock
To Let
Price
£15,000 pax plus VAT.
£15,000 pax plus VAT.
Size
2,320 sq ft (215.5 sq m)
2,320 sq ft (215.5 sq m)

- Flexible Terms Available
- Approx 22,072 sq ft (2,050.46 sq m)
- Includes Mezzanine Approx 11,036 sq ft (1,025.23 sq m)
- Highly Prominent Location adjacent to M6 Toll
- EPC Rating: C-72
Units 14 - 16 Lakeside Business Park, Walkmill Lane, Cannock
To Let
Price
On application
On application
Size
22,072 sq ft (2,050.46 sq m)
22,072 sq ft (2,050.46 sq m)

- Approx 7,340 sq ft (681.9 sq m)
- Highly Prominent Location adjacent to M6 Toll
- 5.6m Minimum Eaves Height
- Suitable for Retail, Trade Counter, Leisure Uses subject to planning permission
- EPC Rating: Unit 9 B-42, Unit 10 Awaited
Units 9 & 10 Lakeside Business Park, Walkmill Lane, Cannock
To Let
Price
£8.00 per square foot per annum exclusive.
£8.00 per square foot per annum exclusive.
Size
7,340 sq ft (682 sq m)
7,340 sq ft (682 sq m)
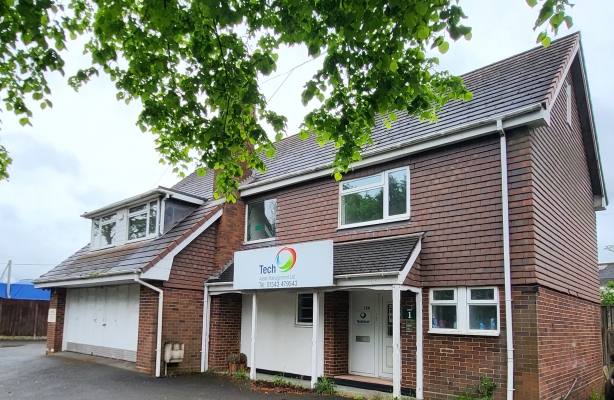
- Open to refurbishment discussions
- Ground & First Floor Offices
- Total Area approx 1,873 sq ft (173.9 sq m)
- Car Parking
- Available Immediately
- EPC Rating: E-103
Unit 1 Yates Industrial Estate, 154 Lime Lane, Walsall
To Let
Price
£16,500 pax plus VAT.
£16,500 pax plus VAT.
Size
1,873 sq ft (173.9 sq m)
1,873 sq ft (173.9 sq m)
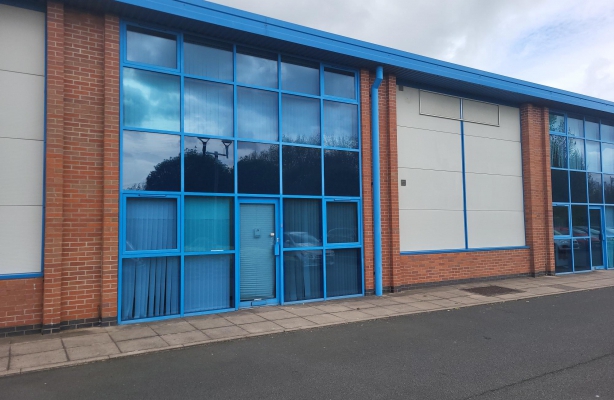
- Prominent Frontage to Bettys Lane
- Total Area Approximately 2,844 sq ft (264.2 sq m)
- Minimum Eaves Height Approximately 18ft (5.5m)
- EPC Rating C-71
Unit 3 Morgans Business Park, Bettys Lane, Cannock
To Let
Price
£21,330 pax plus VAT.
£21,330 pax plus VAT.
Size
2,844 sq ft (264.2 sq m)
2,844 sq ft (264.2 sq m)
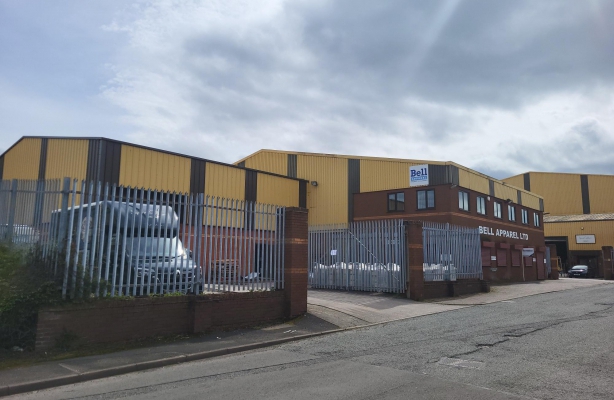
- Industrial Units / Potential Investment
- 3 Units with Total Overall Space of 18,274 sq ft (1,697.7 sq m)
- Site Area 0.77 acres (0.31 hectares)
- Located 1 mile from M6 J11 and M6 Toll / A5
- EPC Ratings: E-125 and D-99
Units at Bell Apparel Estate, Hawkins Drive, Cannock
For Sale
Price
Offers are invited in the region of £1.75 million plus VAT
Offers are invited in the region of £1.75 million plus VAT
Size
18,274 sq ft (1,697.7 sq m)
18,274 sq ft (1,697.7 sq m)
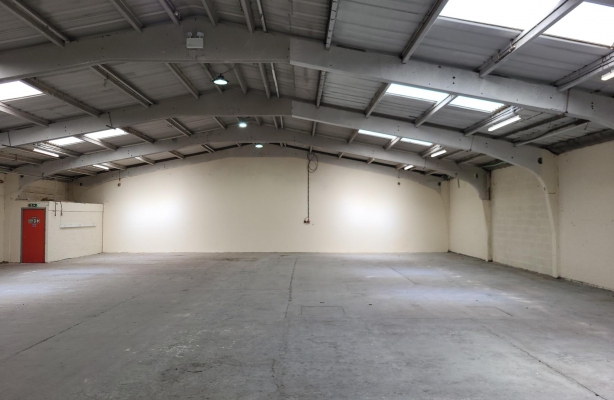
- Unit Approx 5,162 sq ft (479.5 sq m)
- Close Proximity to M6 Toll Road
- EPC Rating C-67
Unit 9 New Road, New Road, Burntwood
To Let
Price
£27,500 pax plus VAT.
£27,500 pax plus VAT.
Size
5,162 sq ft (479.5 sq m)
5,162 sq ft (479.5 sq m)
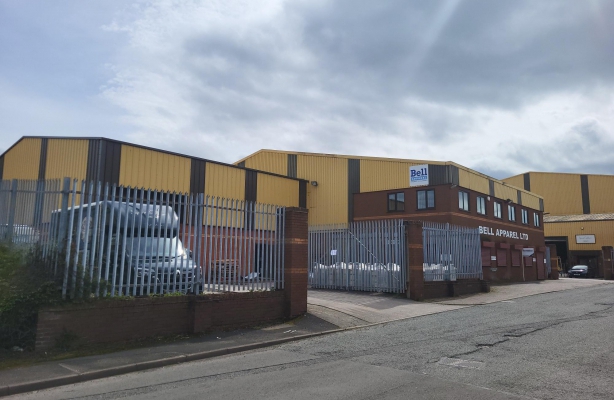
- Industrial Units / Potential Investment
- 3 Units with Total Overall Space of 18,274 sq ft (1,697.7 sq m)
- Site Area 0.77 acres (0.31 hectares)
- Located 1 mile from M6 J11 and M6 Toll / A5
- EPC Ratings: E-125 and D-99
Units at Bell Apparel Estate, Hawkins Drive, Cannock
For Sale
Price
Offers are invited in the region of £1.75 million plus VAT
Offers are invited in the region of £1.75 million plus VAT
Size
18,274 sq ft (1,697.7 sq m)
18,274 sq ft (1,697.7 sq m)
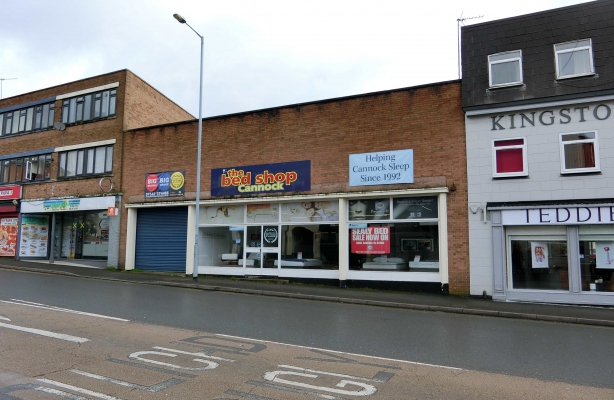
- Prominent Location on the edge of Town Centre
- Current Rental Income of £20,000 pax
- Potential Redevelopment for Retail/Residential subject to planning
5 Walsall Road, Cannock, Cannock
For Sale
Price
£410,000 plus VAT.
£410,000 plus VAT.
Size
5,136 sq ft (477.1 sq m)
5,136 sq ft (477.1 sq m)
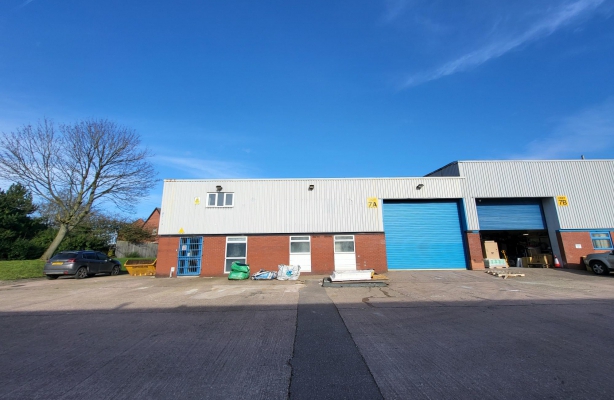
- Industrial Unit Approx 3,201 sq ft (297.3 sq m)
- Within 1.5 miles of T6 of the M6 Toll Road
- Easy Access to M6 and M54
- EPC Rating C-75
Unit 7A, Zone 2, Burntwood Business Park, Cannock
To Let
Price
£24,000 pax plus VAT
£24,000 pax plus VAT
Size
3,201 sq ft (297.3 sq m)
3,201 sq ft (297.3 sq m)

- Grade A First Floor Office Suite
- Approximately 3,750 sq ft (348.4 sq m)
- Glazed Meeting Room
- 25 Car Parking Spaces
- EPC Rating A-15
First Floor Office Suite, Parts Town UK, Blakeney Way, Cannock
To Let
Price
£15.00 psf (£56,250 pax) plus VAT.
£15.00 psf (£56,250 pax) plus VAT.
Size
3,750 sq ft (348.4 sq m)
3,750 sq ft (348.4 sq m)
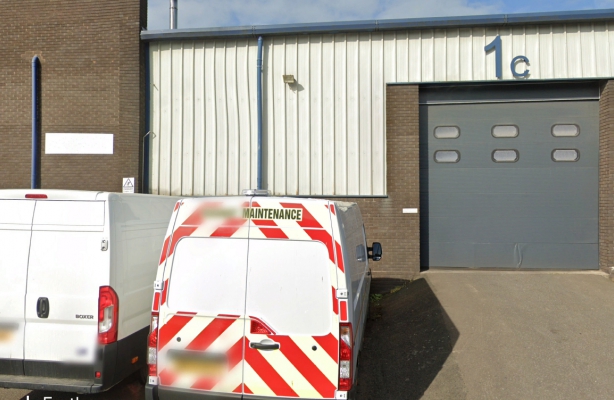
- Approximately 7,752 sq ft (720.16 sq m)
- Warehouse Approx 6,294 sq ft (584.73 sq m)
- First Floor Offices Approx 1,458 sq ft (135.45 sq m)
- Located at rear of Formula One Autocentre
- Available July 2024
Unit 1C Ringway Industrial Estate, Eastern Avenue, Lichfield
To Let
Price
From £6.50 per sq ft pax (£50,388 per annum exclusive).
From £6.50 per sq ft pax (£50,388 per annum exclusive).
Size
7,752 sq ft (720.18 sq m)
7,752 sq ft (720.18 sq m)
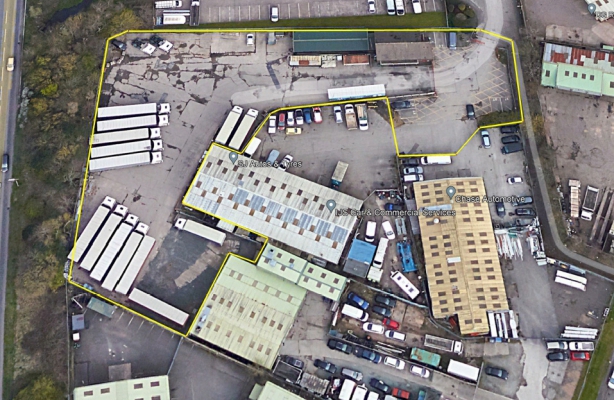
- Approx 1 Acre (0.41 Ha)
- Planning Permission for 20 Lorries
- Fenced & Gated Site
- Situated in an Established Industrial Location
- Electricity and Water Supplies
Former Bradbury Transport Yard, Unit 1 Chaseside Drive, Cannock
To Let
Price
Upon Application
Upon Application
Size
2,182 sq ft (262.7 sq m) plus 1 Acre Yard
2,182 sq ft (262.7 sq m) plus 1 Acre Yard
The first floor residential flat is let to a tenant and has no access to the yard or offices.
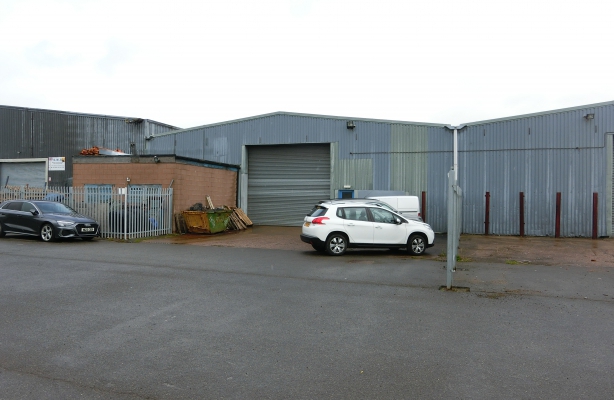
- Industrial Unit
- Unit Approximately 4,900 sq ft (455.2 sq m)
- Minimum Eaves Height Approx 5m
- Flexible Terms
- EPC Rating C-71
Unit 5 Anchor Point, Walsall Road, Norton Canes
To Let
Price
£32,000 pax plus VAT
£32,000 pax plus VAT
Size
4,900 sq ft (455.2 sq m)
4,900 sq ft (455.2 sq m)
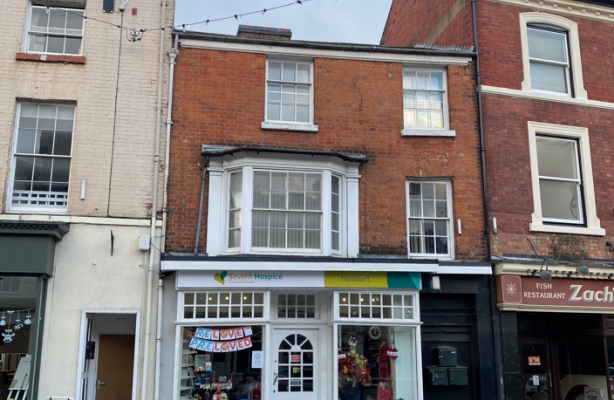
- Attractive Retail/Residential Investment Opportunity in Popular Location
- 3 Storey Terraced Property within an existing High Street
- Providing Ground Floor Retail Premises & 3 Flats Above
- Producing a Current Rental Income of £33,840 pa
- EPC: Retail C-74, Flat 1 D-59, Flat 2 D-63, Flat 3 E-51
- Grade II Listed Building
- Severn Hospice occupy the Ground Floor
75. High Street, Newport
For Sale
Price
£450,000
£450,000
Size
1,112 sq ft (103.3 sq m) + 3 Flats
1,112 sq ft (103.3 sq m) + 3 Flats
There are currently no properties matching your search
Your search did no match any properties we curently have available
Please try selecting another property type, or widening your size criteria.


