Search Results (38 properties)
Industrial Unit - 0ft² & upwards
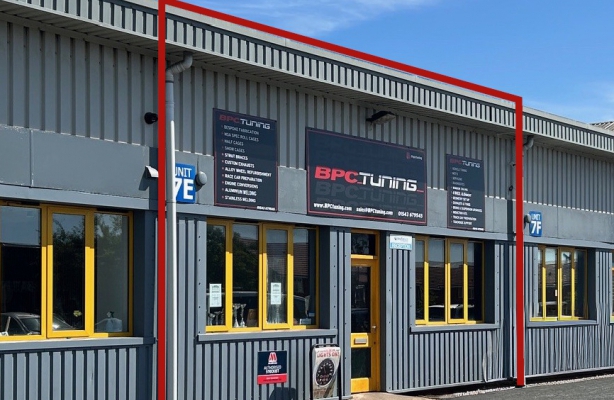
- Total Area 2,079 sq ft (193.1 sq m)
- Ideal Starter Unit
- Within 1.5 miles of the M6 Toll Road, T6 Junction
- Easy Access to M6 and M54
- EPC Rating D-93
Unit 7E, Zone 4, Burntwood Business Park, Burntwood
To Let
Price
£25,000 plus VAT per annum.
£25,000 plus VAT per annum.
Size
2,079 sq ft (193.1 sq m)
2,079 sq ft (193.1 sq m)
Approximately 4.50m (14.8ft) to eaves
Steel portal frame construction
Low bay lighting
Manual roller shutter approx. 4.0m (12ft 11") high by 2.9m (9ft 10") wide
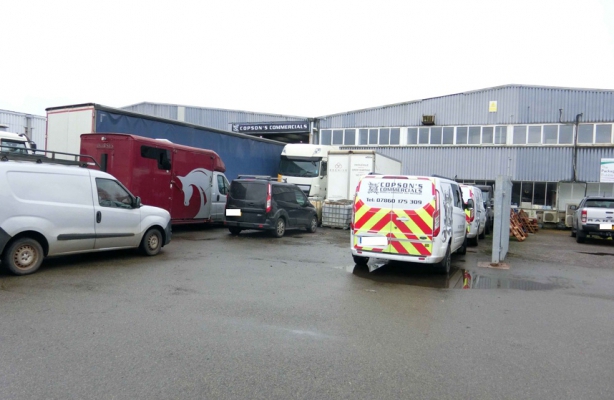
- Industrial Unit & Yard
- Unit Approximately 5,250 sq ft (487.7 sq m)
- Minimum Eaves Height Approx 6.3m
- Flexible Terms
- EPC Rating: D-77
- NO AUTOMOTIVE USES / CAR REPAIRS / MOT STATIONS
Unit 11 Anchor Point, Walsall Road, Norton Canes
To Let
Price
£40,000 pax per annum plus VAT.
£40,000 pax per annum plus VAT.
Size
5,250 sq ft (487.7 sq m)
5,250 sq ft (487.7 sq m)
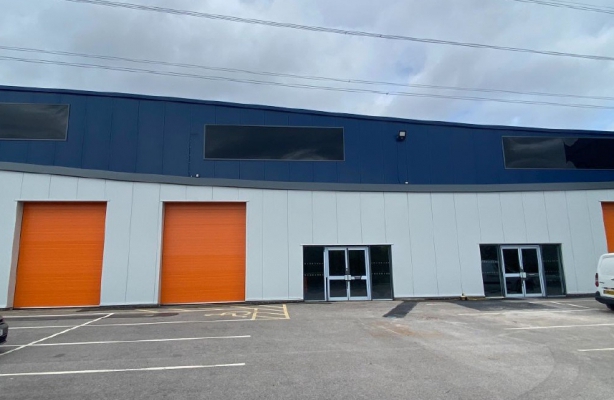
- Refurbished Unit
- Approximately 3,610 sq ft (335.3 sq m)
- Prime Industrial/Trade/Logistics Location 1.3 miles from M6 Toll
- 3 Miles from Junction 11 of the M6 Motorway
- EPC Rating: B-50
Unit 7 Lakeside Business Park, Walkmill Lane, Cannock
To Let
Price
£9.75 psf per annum plus VAT.
£9.75 psf per annum plus VAT.
Size
3,610 sq ft (335.38 sq m)
3,610 sq ft (335.38 sq m)
5.6m clear internal height
3 phase electricity supply
Electric roller shutter door access
Partially glazed frontage
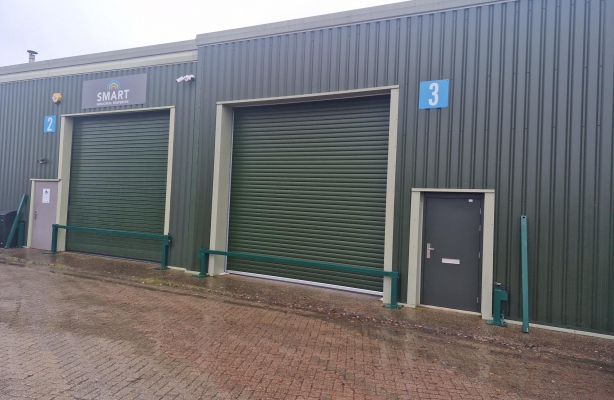
- Mid Terraced Industrial Unit
- Approximately 1,400 sq ft (130.06 sq m)
- Kitchen & WC Facilities
- Car Parking to the Front of the Unit
- EPC Rating: B-40
- Secure Site
Unit 3 Cannock Wood Industrial Estate, Cannock Wood Street, Cannock
To Let
(Under offer)
(Under offer)
Price
£11,900 pax plus VAT, payable quarterly in advance by bankers standing order.
£11,900 pax plus VAT, payable quarterly in advance by bankers standing order.
Size
1,400 sq ft (130.06 sq m)
1,400 sq ft (130.06 sq m)
The unit benefits from 3 phase electricity, an electric 4m x 4m roller shutter door and fibre broadband.
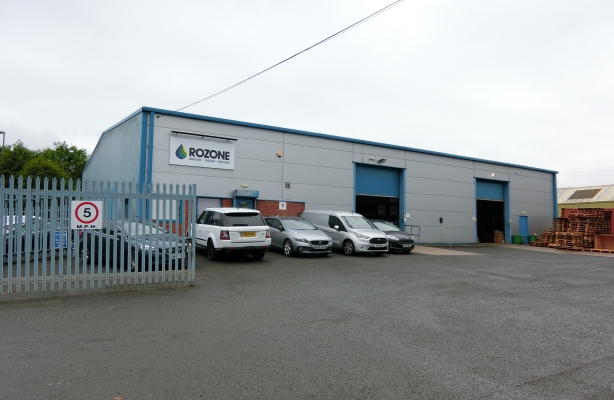
- Detached Business Unit
- Total Area Approximately 10,613 sq ft (986 sq m)
- Minimum Eaves Height 5m
- Allocated Car Parking
- EPC Rating C-65
Unit A Queen Street, Darlaston, Wednesbury
To Let
Price
£70,000 pax plus VAT
£70,000 pax plus VAT
Size
10,613 sq ft (986 sq m)
10,613 sq ft (986 sq m)
Internally the accommodation provides warehouse and office space together with wc and kitchen facilities. There is also mezzanine storage above the offices.
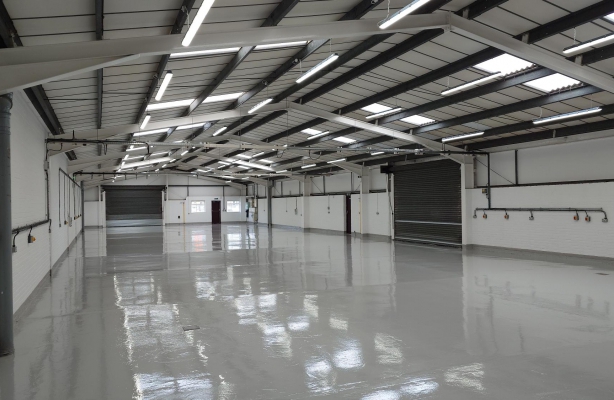
- Industrial Unit Approx 6,750 sq ft (627.07 sq m)
- 3 Roller Shutter Doors
- LED Lighting
- Private Allocated Car Parking
- EPC Rating B-47
Unit on Empire Industrial Park, Empire Close, Aldridge
To Let
Price
Upon Application
Upon Application
Size
6,750 sq ft (627.07 sq m)
6,750 sq ft (627.07 sq m)
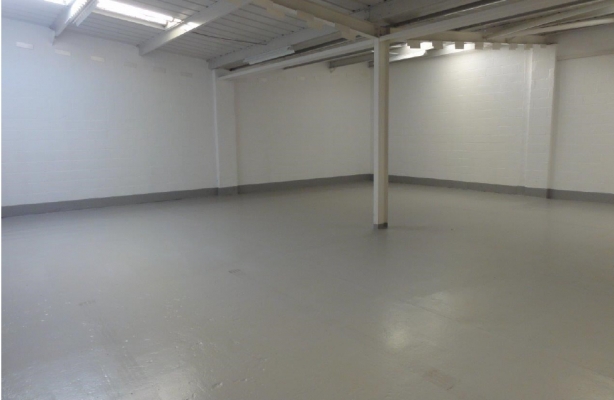
- Unit Approx 1,600 sq ft (149 sq m)
- Eaves Height Approx 3.4m
- Prominent Road Side Position
- Electric Roller Shutter Door
- Three Phase Electricity
- EPC Exempt
Unit on Empire Industrial Park, Brickyard Road, Aldridge
To Let
Price
Upon Application
Upon Application
Size
1,600 sq ft (149 sq m)
1,600 sq ft (149 sq m)

- Detached Industrial Unit
- 4,458 sq ft (414.1 sq m) Including Mezzanine Floor
- External Covered Lean-To
- Allocated Car Parking
- EPC Rating C-67
Unit 2 Littleton Drive, Huntington, Cannock
To Let
Price
£28,000 pax plus VAT
£28,000 pax plus VAT
Size
4,458 sq ft (414.1 sq m)
4,458 sq ft (414.1 sq m)
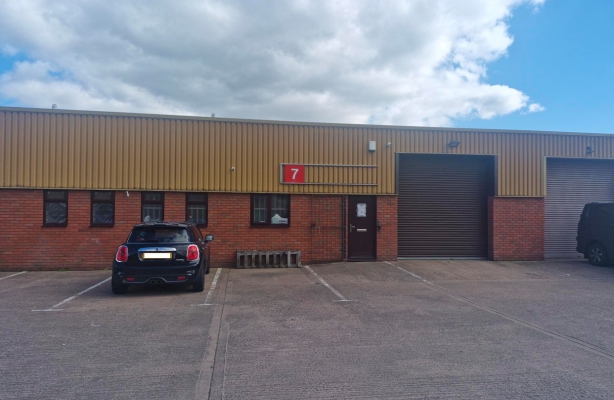
- Mid Terraced Industrial Unit
- Approx 2,000 sq ft (185.8 sq m)
- Office, Kitchen & WC Facilities
- 3 Designated Car Parking Spaces
- EPC Rating D-94
Unit 7 Ranton Park, Martindale, Cannock
To Let
Price
£14,000 pax plus VAT, payable quarterly in advance by bankers standing order
£14,000 pax plus VAT, payable quarterly in advance by bankers standing order
Size
2,000 sq ft (185.8 sq m)
2,000 sq ft (185.8 sq m)

- Overall Approx 6,875 sq ft (638.7 sq m)
- Ground Floor Warehouse Approx 3,612 sq ft (335.6 sq m)
- Mezzanine Approx 3,263 sq ft (303.1 sq m)
- Outside Access Yard & Parking
- EPC Rating D-100
Unit 5 Waterside Business Park, Wheelhouse Road, Rugeley
To Let
Price
£40,000 pax per annum plus VAT.
£40,000 pax per annum plus VAT.
Size
6,875 sq ft (638.7 sq m)
6,875 sq ft (638.7 sq m)
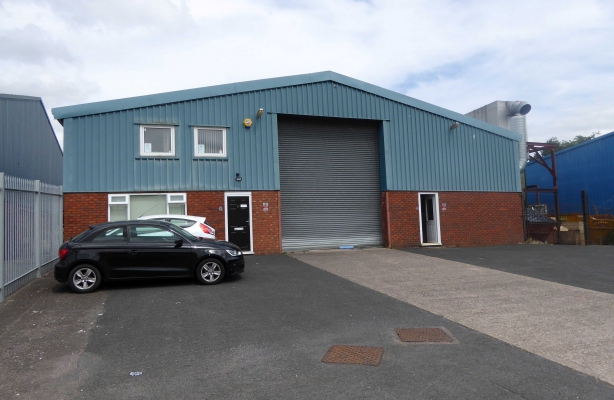
- Detached Industrial Unit with Side Yard
- Approximately 4,332 sq ft (402.4 sq m) Overall
- Built-in Ground and First Floor Office Accommodation
- Mezzanine Floor & UPVC Double Glazed Windows
- Roof Overclad in 2025
- Forecourt Car Parking
- EPC Rating: E-113
Unit 27 Navigation Way, Mill Park, Cannock
For Sale
(Under offer)
(Under offer)
Price
Offers in excess of £400,000 plus VAT.
Offers in excess of £400,000 plus VAT.
Size
4,332 sq ft (402.4 sq m)
4,332 sq ft (402.4 sq m)
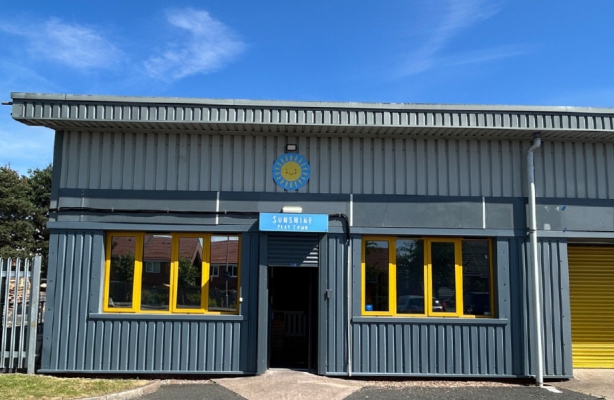
- Total Area 1,731 sq ft (161 sq m)
- Ideal Starter Unit
- Within 1.5 miles of the M6 Toll Road, T6 Junction
- Easy Access to M6 and M54
- Estate CCTV Security
- EPC Rating: D-90
Unit 7A Zone 4, Burntwood Business Park, Burntwood
To Let
(Under offer)
(Under offer)
Price
£20,000 per annum plus VAT.
£20,000 per annum plus VAT.
Size
1,731 sq ft (161 sq m)
1,731 sq ft (161 sq m)
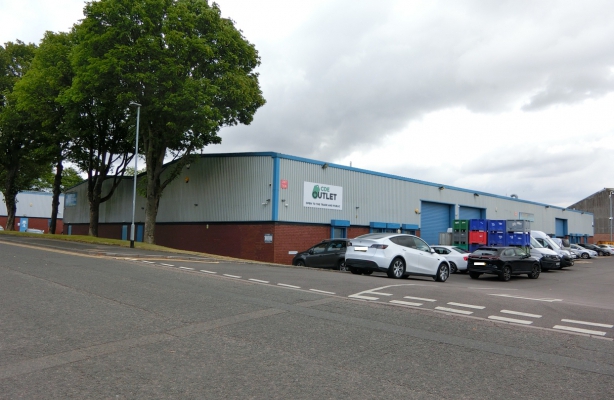
- Unit Approximately 2,886 sq ft (268.1 sq m)
- Includes Offices & Ancillary
- Electric Roller Shutter Door
- Minimum Eaves Height 5m
- CCTV Estate Security
- EPC Awaited
Unit 28A Zone 2 Burntwood Business Park, Ring Road, Burntwood
To Let
Price
£29,000 pax plus VAT.
£29,000 pax plus VAT.
Size
2,886 sq ft (268.1 sq m)
2,886 sq ft (268.1 sq m)
The offices have suspended ceilings, CAT II lighting and wall mounted electric convector heaters.
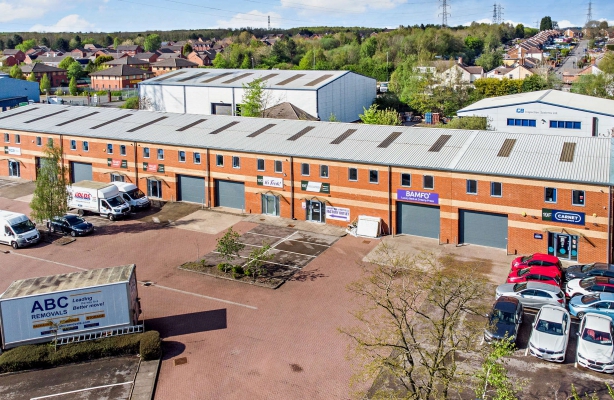
- Unit 19B: Approx 4,763 sq ft (442.49 sq m)
- Unit 19C: Approx 3,982 sq ft (369.93 sq m)
- Ground Floor Workshops with First Floor Office
- Car Parking
- EPC Ratings: E-106 (Both Units)
Units 19B & 19C Chasewater Heaths Business Park, Cobbett Road, Burntwood
To Let
Price
19B: £42,100 pax plus VAT; 19C: £35,200 pax plus VAT.
19B: £42,100 pax plus VAT; 19C: £35,200 pax plus VAT.
Size
19B: 4,763 sq ft (442.49 sq m); 19C: 3,982 sq ft (369.93 sq m)
19B: 4,763 sq ft (442.49 sq m); 19C: 3,982 sq ft (369.93 sq m)
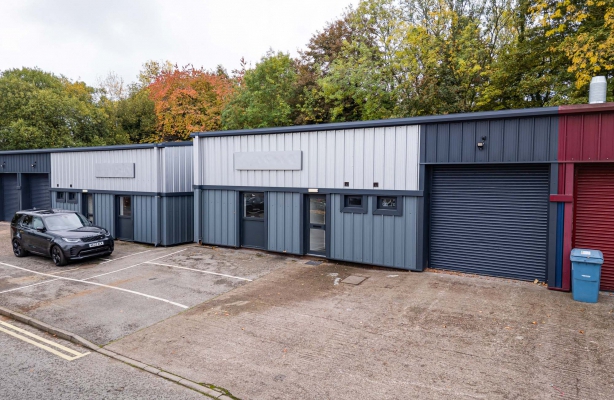
- Unit Approximately 2,322 sq ft (215.7 sq m)
- 3 Phase Electricity Supply
- Refurbished Unit
- EPC Rating D-98
Unit 18 Kimberley Business Park, Redbrook Lane, Rugeley
To Let
(Under offer)
(Under offer)
Price
£19,737 per annum plus VAT.
£19,737 per annum plus VAT.
Size
2,322 sq ft (215.72 sq m)
2,322 sq ft (215.72 sq m)
The unit has recently been refurbished.
There are currently no properties matching your search
Your search did no match any properties we curently have available
Please try selecting another property type, or widening your size criteria.


